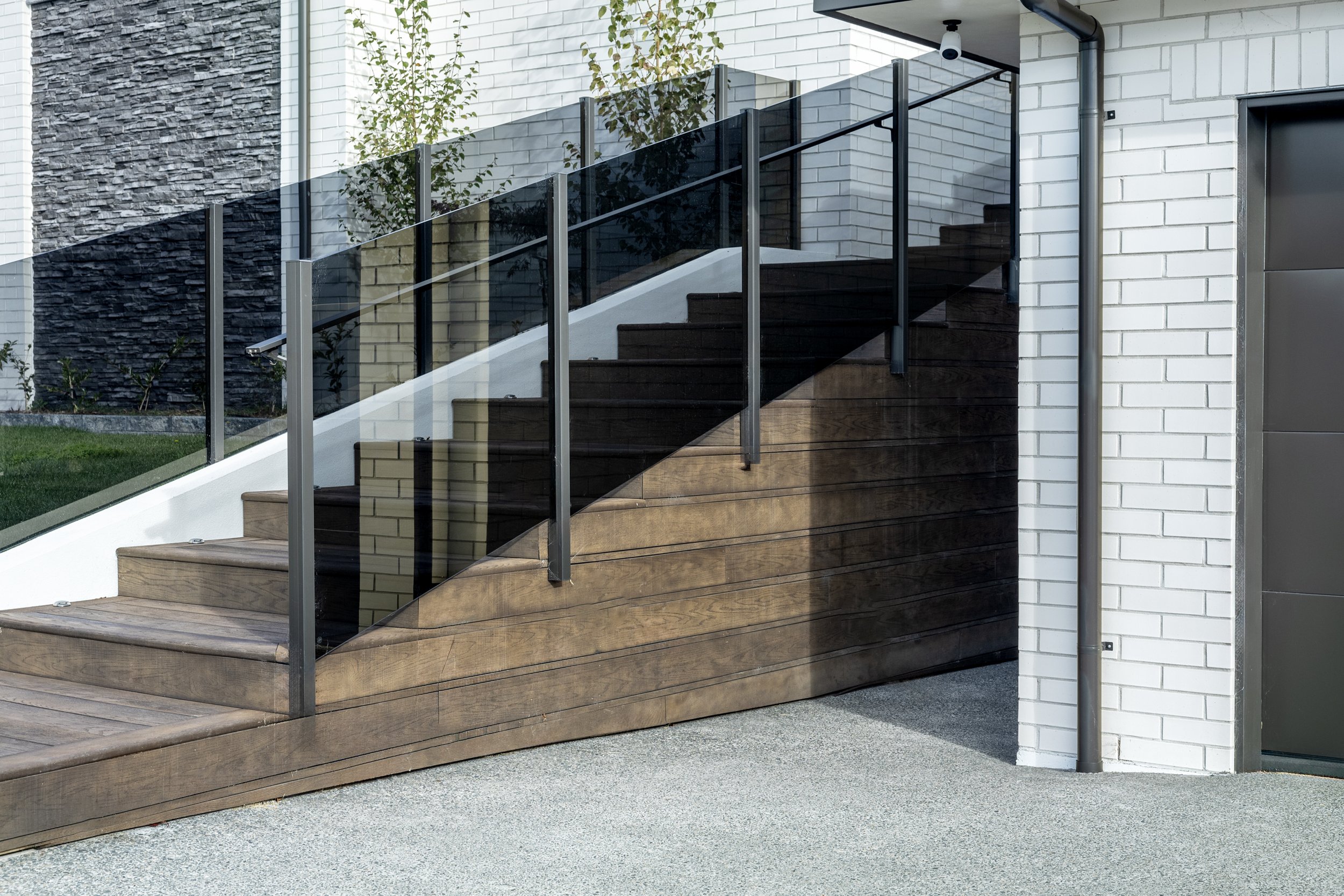Wharewaka Point
The new build embodies a harmonious blend of modern architecture over a split level structure with a distinctive facade. It’s exterior showcases a symphony of materails with shist panelling, lending a rustic elegance with a contrast white brick giving a fresh contemporary flair. Amidst this textured canvas, large glass windows serve as portals to breathtaking vistas, framing panoramic views of the tranquil lake and majestic mountains beyond. The expansive windows not only flood the interior with light but also seamlessly integrate the interior with the picturesque landscape outside.
Unique features
Custom design through Project Zero Architects Taupo
Front windows counter levered with steel portals
Downstairs custom Oak wall panels and balustrades leading into cellar room.
Forte flooring and decking
“Tyler and the team from Elite Builders were fantastic to work with in building our forever home. Nothing was too much trouble and when we had the ocassional challenge it was resolved quickly and without drama. We were also impressed with the quality of their workmanship and their commitment to quality, which is what we were after.
We would highly recommend Tyler and the Elite Builders Team.”





